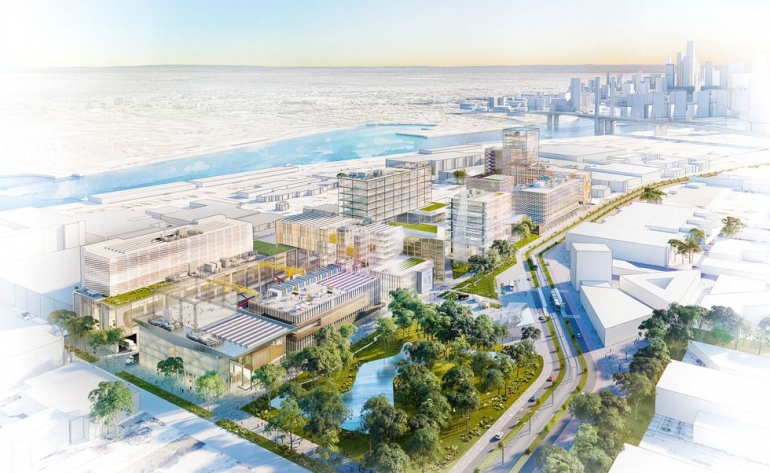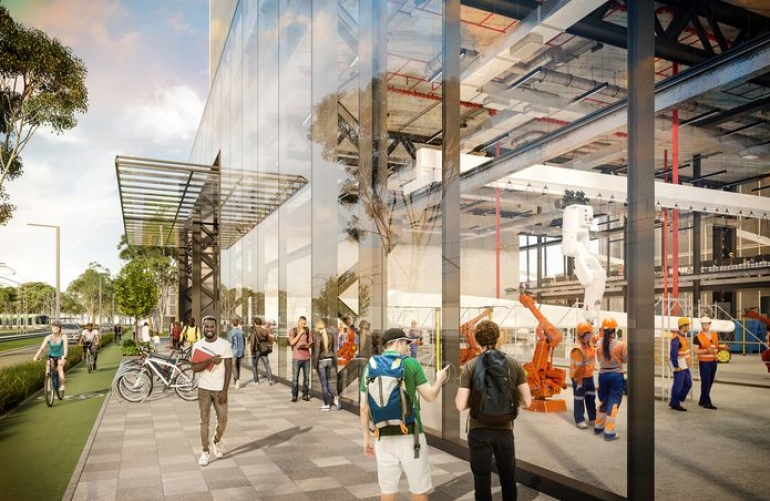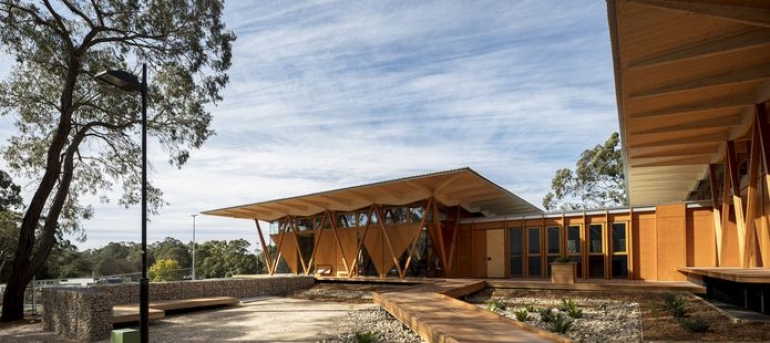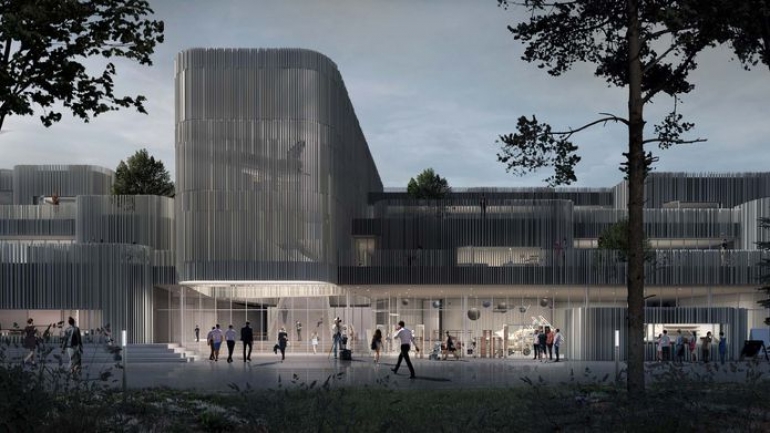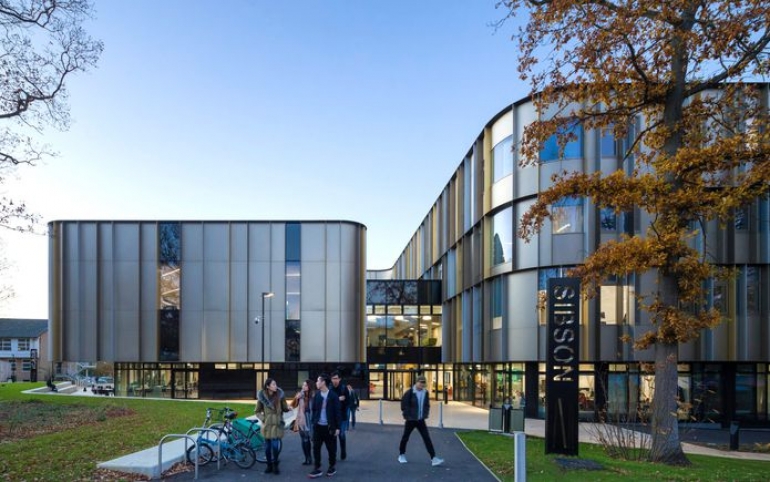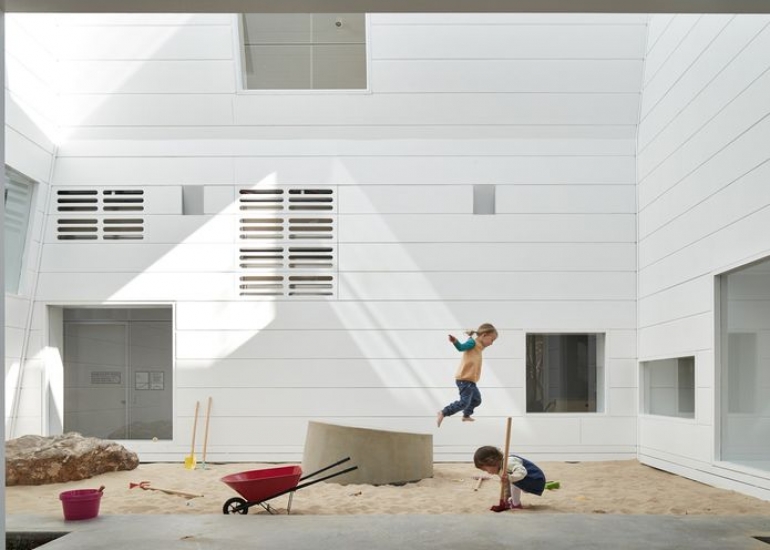NATALIA KRYSIAK for Architecture AU
In the future, artificial intelligence could make some jobs obsolete, while more people than ever will be accessing online learning. How should our physical learning environments be designed for the exchange of the skills and knowledge in a time of flux? Natalia Krysiak explores this and other ideas posed at the 2019 Old School / New School conference in Sydney.
Indicative render of the University of Melbourne's Fishermans Bend Campus. PHOTO: UNIVERSITY OF MELBOURNE
The 2019 Old School /New School conference tackled key issues around environments for innovation and entrepreneurship, connected learning campuses and student health and wellbeing. These themes were brought to life through a series of innovative and inspiring exemplars in education design from eight national and international speakers.
Recognizing the unprecedented advancement in artificial intelligence (AI), robotics and automation, the jobs of the future will not be as we know today. It has been predicted that 47 percent of jobs will be automated by 2034 and up to 54 percent of all employees will require significant upskilling to adapt to shifting work landscapes. Skills which are not easily replaced by AI or automation such as creativity, critical thinking and collaboration will become increasing sought after.
There is also a rapid shift in the ways in which we are consuming and acquiring new knowledge. A stark example of this is evident in course enrolments at Harvard University, where more people signed up for online courses in a single year than have attended the actual university in its 377 years of existence.
Indicative render of the University of Melbourne's Fishermans Bend campus. PHOTO: UNIVERSITY OF MELBOURNE
As cities become more technologically advanced and knowledge more accessible to a diverse range of people, the need for learning environments to physically connect with communities is more important than perhaps ever before. As described by Dr Julie Wells, University of Melbourne’s vice-president (strategy and culture), earning environments should, at their core, be “designed as a place for human connection.” This means shifting the way in which they work, as siloed institutions (often physically enclosed), towards more connected and porous learning precincts.
The University of Melbourne’s proposed Fishermans Bend Campus will be designed with urban placemaking as a core objective to enable genuine exchange with the surrounding community. The intent is for the new campus to be the “town square” where knowledge can be freely expressed and shared. From a design perspective, this means creating welcoming learning precincts and blurring physical boundaries to enable engagement with communities and industries.
As “soft skills” skills such as teamwork and problem solving become increasing sought after, the environments in which young people learn must provide opportunities for these skills to be developed. Ruth Wilson director at Architectus described the need for “hands-on, enquiry-based and industry-engaged learning.”
Macquarie Incubator by Archiectus. PHOTO: BRETT BOARDMAN
Spaces which encourage multi-disciplinary collaboration and “real-life projects” are growing in importance within schools and universities. Macquarie University Incubator, designed by Architectus, is one example of a learning environment that facilitates innovation by providing a collaborative space for start-ups from various disciplines.
Schools such as the TEC H.C. Ørsted Gymnasium, designed by Kant Arkitekter, are also breaking-down the traditional stacked classroom arrangement to enable more diverse and collaborative learning. The school, located in Copenhagen, is defined by a series of scattered “coils” – which create a landscape of varied learning opportunities. (The school is named after the Danish physicist Hans Christian Ørsted who discovered the connection between electric and magnetic currents.) Every space and surface within the building has been designed to encourage student engagement and self-directed innovation.
TEC H.C. Ørsted Gymnasium by Kant Architects. PHOTO: KANT ARCHITECTS
Alongside an increasing need for more connected and collaborative learning environments, the importance of student health and wellbeing strongly echoed through the conference. As highlighted by Ian Goodfellow, partner at Penoyre and Prasad in London, this means creating learning spaces filled with light, air and connected to nature. Research has shown that a space with optimized natural lighting can increase learning outcomes by more than 20 percent, while visibility to nature can reduce student stress, improve concentration and increase attention spans.
Sibson Buliding by Penoyre and Prasad.
Pasi Sahlberg, professor of education policy at the Gonski Institute for Education provided an additional perspective to student health and wellbeing by highlighting the importance of providing time and space for food preparation and eating within learning environments. Coming from a Finnish context, he noted that he was perplexed at why Australian schools do not provide healthy, hot meals to all children (as they do in Finland). The dignity of integrating spaces for eating, cooking and resting should form part of any learning environment that values student health and wellbeing.
Pasi also emphasized the need for children to be physically active throughout the day. His 20 percent principle – also employed within Google offices – encourages learners to take 15 minute play intervals between lessons. From a design perspective, this means a seamless integration of indoor and outdoor breakout spaces that encourage movement. The East Sydney Early Learning Centre, designed by Andrew Burges Architects, thoughtfully showcases this objective, with a central sandpit envisioned as the “town square” at the heart of playful learning.
East Sydney Early Learning Centre. PHOTO: PETER BENNETTS
The Old School/ New School conference brought to life the possibility for learning environments to go beyond the ordinary. In order to stay at the forefront of changing needs, design must be continuously challenged, tested and iterated. As playfully summarized by Karl-Martin Buch Frederiksen, partner at Kant Arkitekter, as designers “we need to have a better dialog [with industry, educators and users], we need to play more ping-pong.” This represents prominent reminder of the importance for architects to meaningfully engage in conversation and exchange of knowledge for the best possible outcomes in education design.
